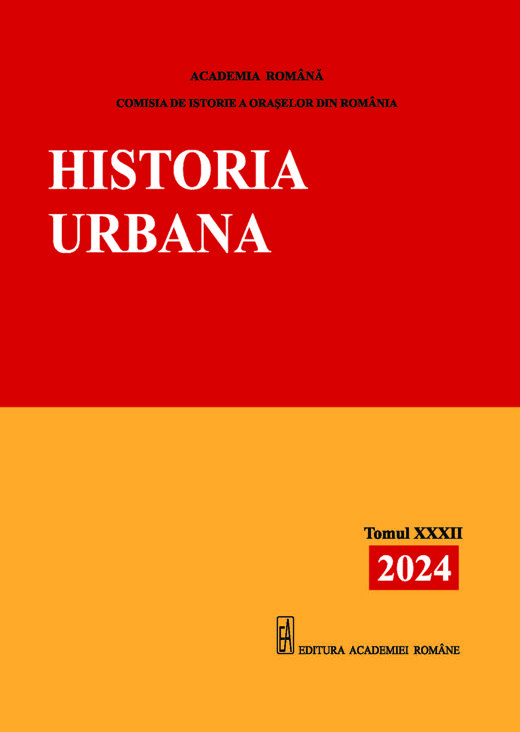Planul orașului Iași de Frederic Peytavin (1857)
Plan of Iași by Frederic Peytavin (1857)
Author(s): Laurențiu RădvanSubject(s): Maps / Cartography, Local History / Microhistory, Military history
Published by: Editura Academiei Române
Keywords: Iași; Moldavia; modernisation; plan; Frederic Peytavin; engineers; surveyors;
Summary/Abstract: From the point of view of historical cartography, the city of Iasi has a fairly good situation, one that has been continuously enriched in recent years following the discovery of unknown plans in foreign archives. An Austrian map from 1855 has been added to the city’s map heritage, along with several Russian maps, including the oldest known plan of the capital of Moldavia, made in 1739. These cartographic documents are in addition to several plans drawn up by engineers at the request of the local authorities, starting with the plans of the Italian Giuseppe de Bajardi (1819), the Austrian Joseph Raschek (1844), and the French Frederic Peytavin (1857). Surprises were also provided by these plans. While the original of the 1819 plan has not yet been identified, the 1844 plan – for which historians used a Romanian copy from the National Archives in Iasi – has recently been found in its first form, published in the meantime by Sorin Iftimi. The last plan mentioned in this series, the one from 1857, seemed to offer no surprises since the original was in the archives. It was an appearance, and in this study, we reveal the results of recent research in local archives and libraries, which showed not only the reasons for the creation of this plan only 13 years after the previous one but also added a new, unknown version. It is a version also made by Frederic Peytavin between 1855 and 1857, but in 19 colour plates. At the Romanian Academy Library, only 13 plates have survived, nine of which cover peripheral or lowland areas of the city, and four of which are more important because they capture central or densely inhabited areas. One advantage of this version is the type of buildings captured, wall buildings or wooden houses, a distinction that cannot be made in the first version. There is evidence of a significant increase in the number of buildings made of durable and more fire-resistant materials compared to modest wooden constructions, as a result of the measures taken in the building sector after the Organic Regulation. The first type of construction dominates the central area and Copou but is also found along the Păcurari road. The slums (mahalale), on the other hand, are still characterised by modest construction, with wall buildings being much rarer. With the exception of the houses in the slums or the simple houses in the centre, the plan of the stone buildings was drawn by the surveyor. For the interior of the town, it is useful to observe the local hydrography, with all the springs, the small streams that flowed into the Bahlui River, fragments of the Cacaina and Nicolina streams, along with the town’s fountains. We can consider this plan as a cadastral one, allowing us to understand the stage reached by the capital of Moldavia before the Union of 1859. Signs of modernisation were evident, especially in the central area, but less visible in the slums, where changes were still awaited.
Journal: Historia Urbana
- Issue Year: XXXII/2024
- Issue No: 32
- Page Range: 187-207
- Page Count: 22
- Language: Romanian
- Content File-PDF

